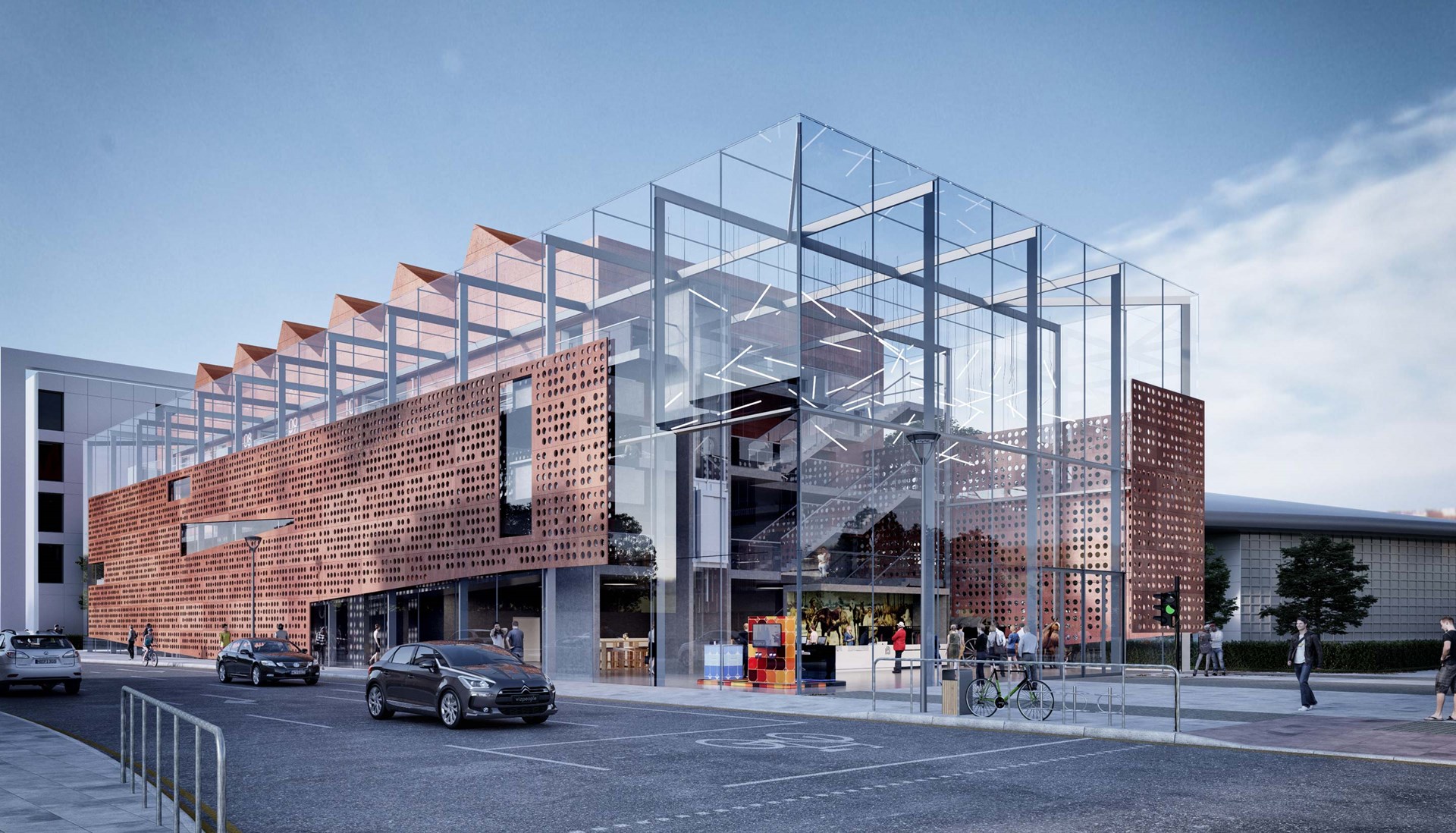New state-of-the-art Science Centre at Bedford Modern School completes



The new 2,600 sq m Science Centre at Bedford Modern School in Bedfordshire, designed by Scott Brownrigg has now completed.
The new Science Centre forms part of Bedford Modern School’s legacy strategy which seeks to drastically improve their existing obsolete science teaching facilities and provide the existing students with a new facility that exceeds current educational standards.
Having won the design competition in early 2013, Scott Brownrigg was briefed to provide “A modern, flexible design that would stimulate spontaneous working, encourage creativity and promote discussion”. To embrace these aims the practice has taken the concept of simple parallel laboratory spaces which can be flexibly modified and reconfigured over time to suit the evolving needs of the school.
The building houses 17 teaching laboratories, designed to provide flexible classroom space for a peripatetic teaching base; in theory any science class can be taught comfortably in any space. The laboratory spaces, which are based on the recommendations made by Project Faraday, have excellent natural light to both main elevations and access from the internal circulation space. The simple parallel nature of these laboratories ensures that intermediate walls can be removed and repositioned, ensuring excellent flexibility. The design concept pulled these lab spaces apart to create a central forum space between them forming a new ‘heart’ to the Science Centre.
This ‘Da Vinci’ space consists of two parts. The main entrance atrium at the front, provides a flexible space to be used for exhibitions, demonstrations and flexible group teaching and can also promote sciences to the whole school, encouraging discussion and creativity. The second part, the ‘nucleus’ is a flexible forum and teaching space which acts as a freeform demonstration space - a ‘theatre in the round’ tradition of Shakespeare’s globe theatre. Combined, these two elements form the flexible heart to the new centre, allowing cross fertilisation between subjects through transforming circulation space into flexible teaching space. This concept is achieved by ensuring that all teaching spaces are accessed through a central flexible learning atrium space.
Each floor houses a dedicated home for each of the separate subjects, biology at ground, chemistry in the middle and physics on the second floor. Each subject has three specialist labs equipped to A Level teaching standards, with the remainder of the labs being designed to cater for more general ‘shared science’ teaching for the younger years. The triple height central atrium space provides a link between all three subjects and creates an area for informal teaching, group presentation or exhibition and displays. Additional staff accommodation has also been provided, including office and workroom space.
Neale Else, Bedford Moderns School’s Head of Science said: “The new building is an exciting design which allows the students to engage with the science around them in a state-of-the-art environment. It is hoped that this will provide inspiration for many of generations of Bedford Modern School students to follow their love of the sciences beyond school.”
Teaching in full capacity will commence September 2017.
Coverage of Bedford Modern School has been featured in Architects' Journal and can be viewed here.
You're looking for exceptional architecture. We're looking for exceptional projects. Let's start a conversation
Enquire