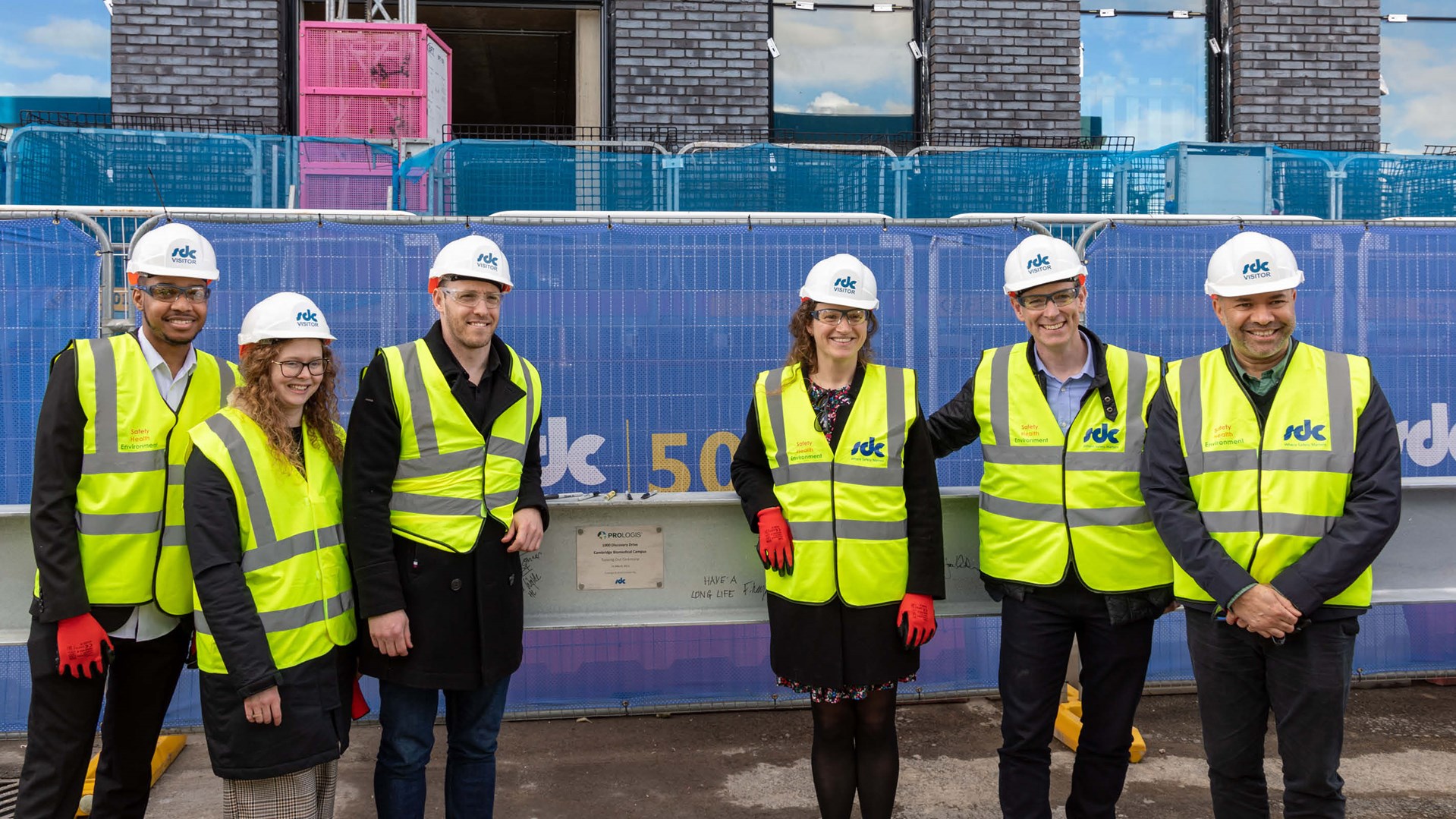1000 Discovery Drive Tops Out



1000 Discovery Drive, Scott Brownrigg’s design for a five storey flexible laboratory building at Cambridge Biomedical Campus, has topped out onsite.
Designed for Prologis UK, 1000 Discovery Drive is the second building of their Phase 2 development at Cambridge Biomedical Campus. The scheme is designed to enable the colocation of clinicians and research scientists within 103,000 sq. ft. of much needed multi-occupancy laboratory and office space, stimulating collaboration and innovation within the leading scientific and medical community. Prologis can deliver up to a further 300,000 Sqft of laboratory and office space on the Phase 2 campus expansion.
The building features a 6.6m x 9m grid concrete frame in order to create optimum spatial and environmental conditions for laboratory spaces, while a steel tree-like structure resolves the structural challenge of carving out a large recessed external entrance space at ground and first floor levels. Subdivision is possible into a range of sizes between approx. 5,000 sq ft and 20,000 sq ft, with up to four occupiers per floor.
The external envelope comprises of curtain walling, aluminium fins and perforated panels to the north, and masonry to the east, west and south. The verticality and rhythm of the façade links floors together to create elegant proportions and provides an optimum balance of day light, views, shading and thermal mass.
Contractors SDC started working on site in June last year, with completion expected in Q4 2023.
You're looking for exceptional architecture. We're looking for exceptional projects. Let's start a conversation
Enquire