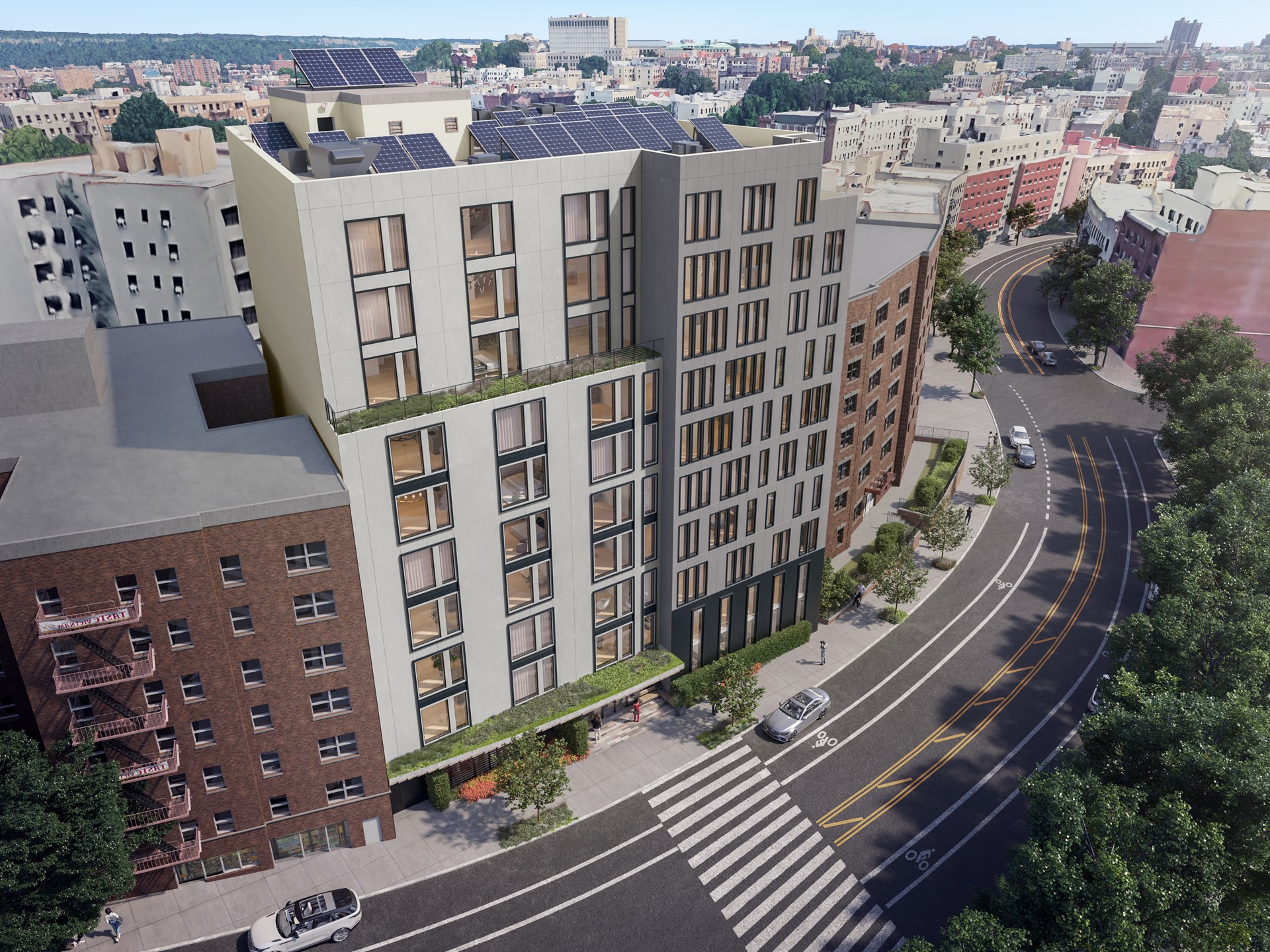105 West Tremont Avenue



Concepts revealed for a new retirement and social services building in the Bronx.
Designed by SB+C, 105 West Tremont Avenue is one of three properties to be developed as part of the wider regeneration of Morris Heights in the Bronx. Developer Crown Holdings have teamed up with The Community Builders – America’s largest affordable housing developer - to bring a state-of-the-art, retirement and social services facility to one the most underserved markets in the nation.
Inspired by the surrounding context, the concept features sleek, rectangular geometric forms, arranged and deliberately broken up by linear elements.
The site sits between two older, large-scale, red and brown brick multi-family buildings and looks to achieve something different and contemporary to help break the monotony of the streetscape. In lieu of the elaborate pilasters and pediments typically used to decorate doorways, the building ties in the curvature of Tremont Avenue with a sweeping, landscaped canopy juxtaposed by a two-level cladded street wall comprised of a series of sinusoidal waves creating a horizontal ribbing.

As you gaze up the building, the recessed western half is broken up into classical proportions by two linear sky gardens on the second and eighth floors. Light square window openings are in the style of other prominent Bronx art deco buildings such as 1939 and 2121 Grand Concourse, with contemporary undertones. The eastern half of the south face rises from the street without a setback from its dark, ribbed two-story base to a less textured, lighter grey façade, randomly scattered with grouped and single tall, narrow windows. This emphasizes a sense of vertically. However, it also creates the effect of dissipation of the larger windows on the west as you pan eastward across the façade.
The side and rear walls will be covered using an EFIS material that provides high levels of insulation and waterproofing while keeping the construction costs down. These materials are not only sustainable but easily renewable and replaceable after years of weathering. Both the front and rear walls will have many high-efficiency large format windows, providing abundant light to the apartments and ancillary spaces. The southern exposed sidewall that extends out beyond the neighboring building will receive a mural softening the contemporary aesthetic of the building – designs for which are still in development. The site sits proudly on a steep climbing hill towards the back of the property where it also narrows to approximately half of the front lot line’s dimension. This created some difficulties in designing apartments within such an irregular site, but the design team used the broad face to the building’s advantage. The interiors follow suit with the exterior design using more sustainable materials such as porcelain tile, plank style vinyl flooring, and low VOC carpeting. All the lighting throughout will be high-efficiency LED bulbs and designed to meet the most stringent level of energy code requirements.

Upon entering the building, a grand central corridor connects the ground floor common elements anchored by the multifunction indoor/outdoor recreation room and patio enclosed by a terraced, planted retaining wall supporting the higher rear yard beyond. Amenities extend downstairs for bicycle storage and laundry serviced by two elevators, one stretcher compliant. The project is designed to HPD BLDS standards, including design features which support to support ageing-in-place, such as seating at elevators, railings in hallways, high visibility lighting, and pull chords in all bathrooms. All apartments will also be adaptable. To support senior residents, light-touch services on site and 24/7 front desk coverage will be provided. Staffing is anticipated to include one full-time clinical services coordinator and one-part resident coordinator. Together, both members will provide a combination of case management service, referrals, and programs for all residents.
Moving up to the residences, floors two through seven have uniform layouts with four garden view studios and one garden view one-bedroom and six Avenue view studio apartments. Floors eight through ten also have uniform layouts with four garden view studio and one garden view one-bedroom apartments and four Avenue view studio and one one-bedroom apartments.
A green roof is dedicated to mechanical systems and a solar array.
You're looking for exceptional architecture. We're looking for exceptional projects. Let's start a conversation
Enquire