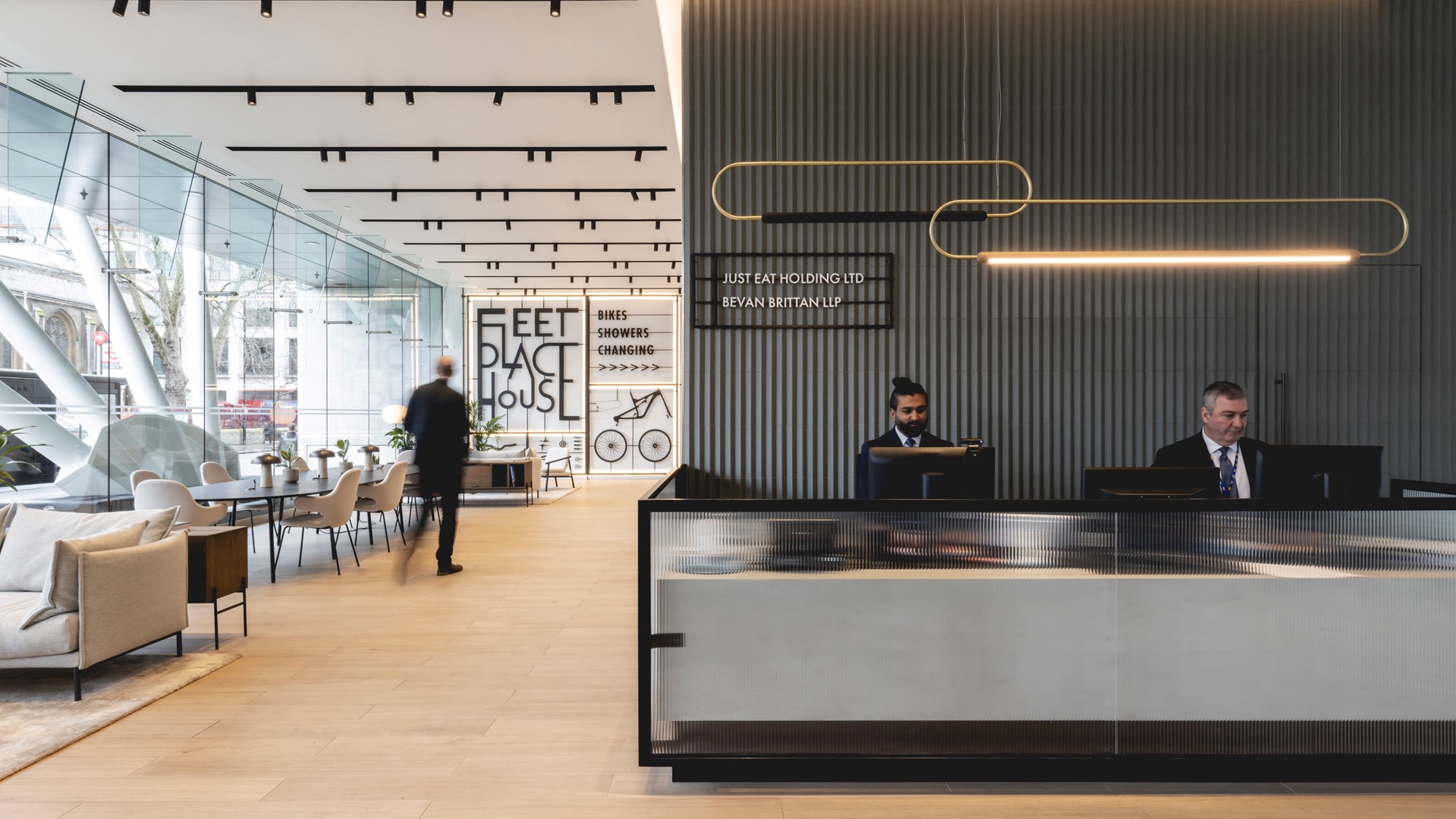Fleet Place House completes



The refurbishment and rebrand of Fleet Place House, a 2000’s landmark office building in Farringdon, City of London, has complete.
The refurbishment transforms the basement, ground, third and fourth floors of the 11 storey building, providing landlord M&G Real Estate with new high quality workspaces and associated amenities with a focus on occupant wellbeing. It also refreshes the frontage to an established public thoroughfare that runs beneath the building and provides access to Fleet Place and City Thameslink Station.
Creating maximum impact with minimal intervention, the refurbishment focuses on upgrading areas that will add value for existing and prospective tenants and landlords, and extending the life and relevance of the building for many more years to come. Designs encourage use of front of house spaces and associated amenities, all geared towards improving wellbeing for those occupying and visiting the building.
"It was really important to get the balance right between what to retain and what needed to be replaced, while maximising value for the investor client. Much of the existing infrastructure has been retained and only lightly refurbished, with bold super-graphics introduced to create a clear juxtaposition between old and new. With a striking new aesthetic and a range of new high-quality facilities, existing tenants have already made the decision to remain in the building and expand into refurbished spaces."
Nick Ridout, Director
A dated entrance area has been updated to transform the arrival experience and improve the connection between lower an upper floors. The ground floor reception area is designed to act more like a business lounge, with a series of welcoming drop-in meeting spaces available for all tenants to use. New high quality and secure cycle facilities with showers and changing provision is provided in the basement area in lieu of existing car parking spaces. On the third and fourth floors, generous open-plan office floors with semi exposed serviced ceilings create a blank canvas for tenants to make their own.
A contemporary industrial aesthetic, inspired by the building’s unique exoskeleton structure, and new branded wayfinding creates a fresh new look and continuity between different floors and spaces. The choice of finishes promotes a sense of tranquillity amid the busy location where the building is situated. Where possible, existing infrastructure and materials have been retained, reused and updated – adding to the industrial aesthetic and reducing the amount of new material introduced to site.
A Life Cycle Assessment (LCA) was carried out during this project; an important exercise to ensure that the proposed design reduced the embodied carbon as much as possible. Utilising the outcomes of the Life Cycle Assessment, the newly refurbished third and fourth Cat-A floors feature a refurbished raised access floor in lieu of installing a new system, resulting in carbon savings of 5,000kg of CO2.
“The refurbishment of Fleet Place House presented an opportunity to enhance the public realm in which it sits. Careful design interventions were implemented, leveraging and repurposing existing architectural elements to create a safer, more appealing, and inclusive public space. This approach of employing thoughtful interventions to enhance the holistic health and well-being extends to the rest of the building as well. As a result, it confidently stands alongside its neighbours, offering a future-proofed building that ensures its relevance for years to come for existing tenants, new tenants and all stakeholders alike.”
Amber Luscombe, Senior Development Manager, Oxygen Asset Management
Situated in a vibrant area of London undergoing exciting development, Fleet Place House benefits from fantastic transportation links, now enhanced by the extended and upgraded end of trip facilities provided. Upgrading existing facilities and providing contemporary workspace has already proved successful in encouraging existing tenants to stay and expand rather than move. With works completed in late 2022, Just Eat have been confirmed as one of the first tenants to occupy one of the newly fitted spaces.