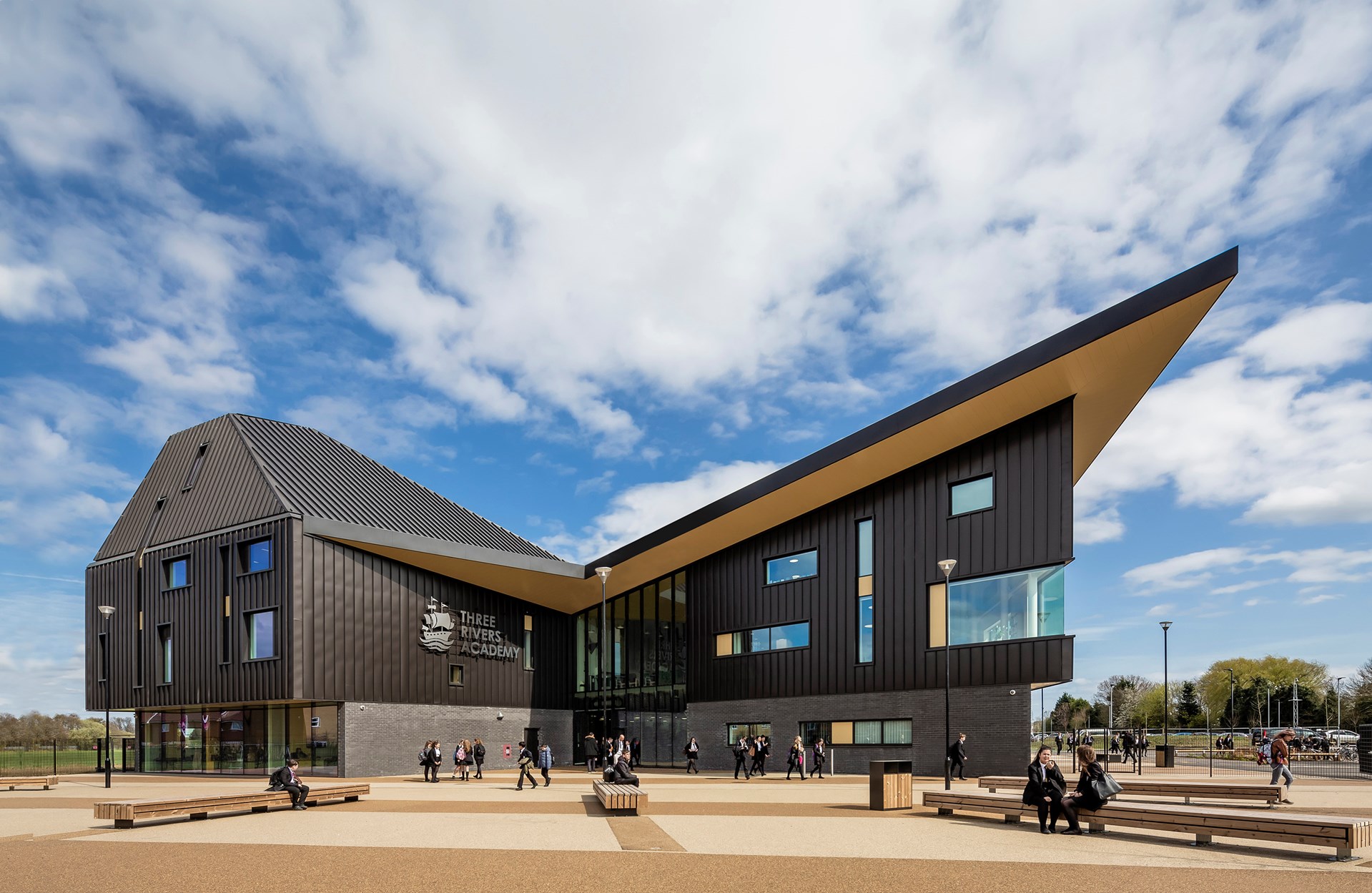Three Rivers Academy, Surrey Completes



Scott Brownrigg's design for the new Three Rivers Academy in Surrey has completed.
Replacing the former Rydens Enterprise School, the 1,875-pupil school is a rare example of a new state school building procured outside the Education Skills Funding Agency (ESFA) Contractor Framework. Commissioned by the Surrey based Multi-Academy Trust - The Howard Partnership, the new school provides high quality, spacious facilities to inspire 21st Century learning, with a Vision to create a “world class learning environment for students”.
The project team consisted of architects Scott Brownrigg, BAM Construction (Main Contractor), Arup (civil, structural, geotechnical and fire engineering services), MEA (Project Managers and Cost Consultants), Silcock Dawson (Mechanical and Electrical Engineers) and Innovare Systems (structurally insulated panel system).
The new school was funded by the sale of surplus land for residential development and Scott Brownrigg carefully designed the masterplan to create a new neighbourhood centred around a civic square and a landscaped boulevard connecting the square to Hersham Road. Both the square and the boulevard provide opportunities for the safe drop off and collection of children to and from the school, by both bus and car. The masterplan sets the boulevard in a crescent shape with a central footpath that meanders between the trees and links through to the centre of the square. The square is a shared surface space defined spatially by apartment villas and townhouses on three sides and the frontage of Three Rivers Academy on the fourth eastern side.
“We are thrilled with our new state-of-the-art school. Our vision was to create a world-class learning environment for our students, and the project team have achieved this with a building that is designed for students’ present and future needs, and that is very much not a standard specification building. This has resulted in a professional, safe, accessible and inclusive environment for our staff, students and the wider community”. Anne-Louise Payne, Head of School, Three Rivers Academy
The concept for Three Rivers Academy proposed a unified series of spaces under a single roof. Conceptually these spaces form an almost creature-like arrangement, with a head (6th form and library), body (specialist teaching rooms and mall) and tail (sports and drama). The lateral pastoral Houses spring from the body like four separate limbs.
The conceptual build-up of the limbs is akin to a stick of rock, the outer shell of standing seam cladding acts as a protective sheath which, if sliced through anywhere along the limb reveals the distinctive faculty colour within. Internally the wayfinding is intuitive and clear. The use of distinct Faculty colours is instantly recognisable with the use of graphics, furniture walls and flooring, allowing users to locate themselves throughout the building with ease.
At the far ‘tail’ end of the building are the sports and community facilities. This area is identified with the use of large format super-graphics on the walls of the main hall adjacent to the dedicated community entrance. The 6-court sports hall benefits the school and wider community. This large format space has a sprung timber floor and cross laminated timber walls giving the illusion of a timber lined box.
When viewed from the railway or playing fields to the north, the schools’ long dynamic form has a widescreen anamorphic quality. The overall silhouette is articulated by the Faculties, or limbs, the form of which counterpoint the wide horizontal emphasis of the architecture and evoke the four Houses pedagogy of the school. At the head of the school the 6th form, administration and library blocks have been sculpted to both address a new piazza and announce the main entrance. The architectural differentiation of their form sets the head apart from the rest of the building and provides the sixth formers with a sense of individual identity, which is important from a behavioural growth context.
The inviting angle and double height glass curtain walling further define the principle entry point for visitors. From the entrance piazza, users catch a glimpse of the undulating double height spaces in the mall beyond the reception and waiting areas. The south facing side of the school is more intimate. The residential scale and proportion of the four houses takes precedence enclosing south facing courtyards in-between. The mono-pitched roofs are a contemporary reference to the terraced housing along a residential street.
The structure is an in-situ concrete frame featuring an integrated slab and beam design that minimises the columns required and provides clear spans across the mall space. This is over clad in a pre-fabricated SIPS system providing the insulating layer and air-tightness line. The top floors of the scheme are designed to feel more lightweight. The mono-pitch House roofs and the Library butterfly roof both have a ‘steel hat’ construction, internally the steel trusses are articulated in the Faculty colours.
The school has already received exceptional feedback from the pupils, teachers and parents for the difference it is making to the teaching and learning process.
You're looking for exceptional architecture. We're looking for exceptional projects. Let's start a conversation
Enquire