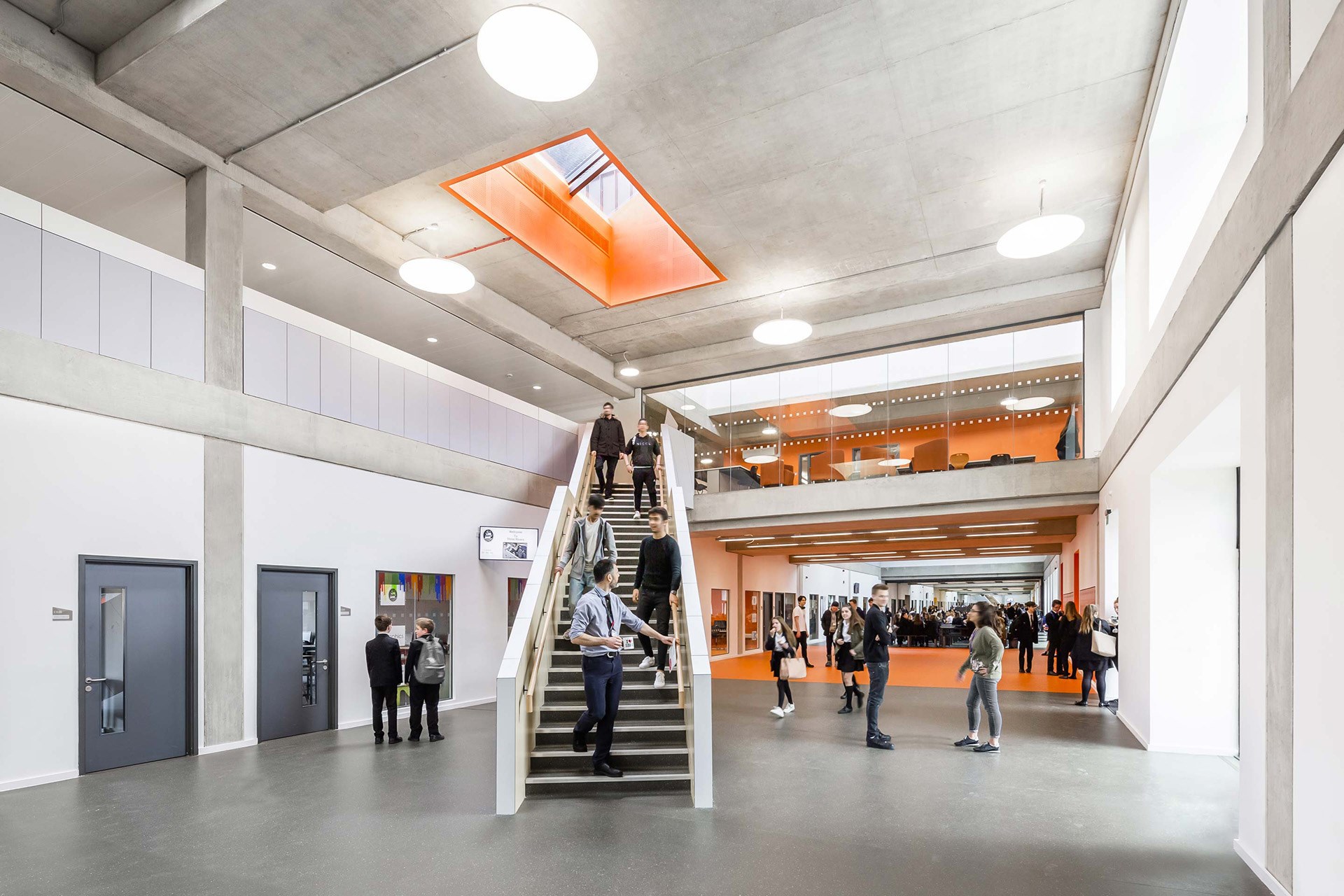Three Rivers Academy case study film



“We are thrilled with our new state-of-the-art school. Our vision was to create a world-class learning environment for our students, and the project team have achieved this with a building that is designed for students’ present and future needs, and that is very much not a standard specification building. This has resulted in a professional, safe, accessible and inclusive environment for our staff, students and the wider community.”
Anne-Louise Payne, Head of School
Our case study film features interviews with the Head, the staff and students and the lead architects responsible for its design and delivery.
Completed last year, Three Rivers Academy in Surrey is a rare example of a new school procured outside of the ESFA contractor framework. The school’s vision was to provide a world class learning environment and is achieving this goal with recognition in a raft of accolades.
It was one of only ten schools across the globe and the only UK school to be nominated for an award at last year’s World Architecture Festival (WAF). In addition the school made the shortlist for the Best Pupil/Student Experience at the Education Estates Awards and most recently is up for the RICS Award for ‘Design through Innovation’ and ‘Community Benefit’ categories.
The design is unique in that it delivers a unified series of spaces, under a single roof. As Head Anne Louise Payne explains: “The previous school like most big Secondary schools had a number of satellite buildings. To be able to move into a purpose built building where everything is under one roof is just an amazing experience for everybody.”
Michael Olliff Managing Director at Scott Brownrigg describes the reason behind the conceptual shape of the building: “A really strong aspect of the masterplan was to design a very prominent profile of the school facing onto the railway line. It’s a very busy commuter line going into central London, and the school were very keen to raise their profile.”
When viewed from this aspect the schools’ long dynamic form has a widescreen anamorphic quality. The overall silhouette is articulated by the faculties, or limbs, the form of which counterpoint the wide horizontal emphasis of the architecture and evoke the four Houses pedagogy of the school.
At the far ‘tail’ end of the building are the sports and community facilities. The main hall is adjacent to a dedicated community entrance. The 6-court sports hall benefits the school and wider community. This large format space has a sprung timber floor and cross laminated timber walls giving the illusion of a timber lined box.

An undulating 160m multi-use space flows through the length of the building and is at the heart of the improved student experience. Designed as the ‘Mall’ but now coined ‘The Street’ by the pupils, Associate Matt Parslow describes this space and its use: “The multi-use nature of the mall lends itself to all kinds of practical and academic subjects. Running along the North side of the mall are large format glazed, display windows, just like a shopping mall. We envisaged these as a kind of shop front into each of those subjects”. This unique concept flips the traditional cellular, inwardly focused classroom format on its head and gives a presence usually reserved for breakout-spaces to the teaching spaces.

Internally it was important to maximise the natural daylight into the school. English and Media Teacher Jo Mutti-Mewse comments “In the art rooms - the light that streams into them as students undertake creative work, is just fabulous.”
Jo also summarises by saying: “What Scott Brownrigg did here, it’s a real gift to these children.”

You're looking for exceptional architecture. We're looking for exceptional projects. Let's start a conversation
Enquire